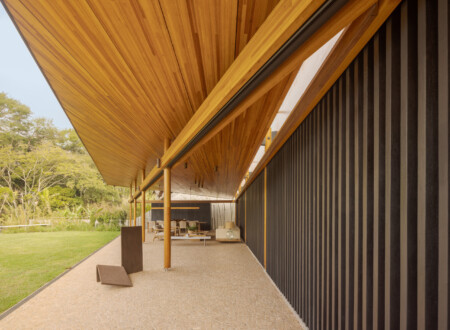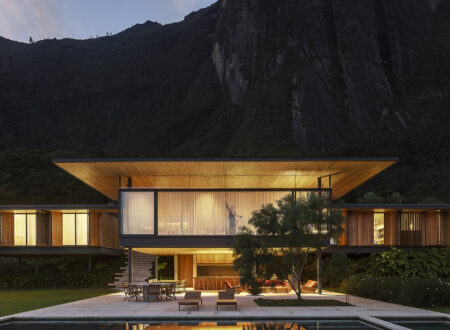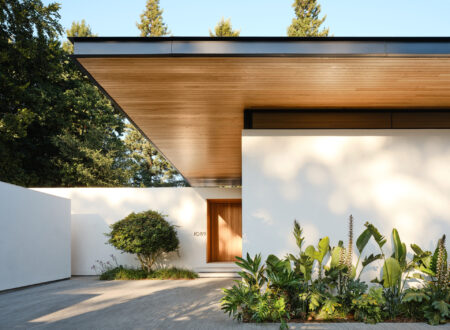
RHG HOUSE
This house was designed to be the vacation residence of a couple with children. Located in Guarujá, at São Paulo coast, the house has a constructed area of 1000 square meters and was designed in 2009 by Bernardes Arquitetura. One of the main questions was the inclination of the land. The solution was to raise pillars of armed concrete, supporting the metallic structure that supports the two floors. Apparently decoupled from the ground, the house has a steel structure with wooden doors and windows.
The wood appears with prominence in the construction, mainly in the internal area, as in the lining of the superior floor. In this floor, beyond the kitchen, there are the living room and dining room that lose its borders when the doors slide and open for a solarium and the swimming pool. It reveals, then, a great area integrated with the vegetation and the sea, where the view is free of interferences thanks to the body glass guard. The inferior floor is protected and reserved to shelter 5 suites, tv room, deck with spa, sauna, and a pantry.
The interior design was developed with functional solutions. Drawn with the same characteristics of the lining, wooden furniture covers the living and dining rooms and arrives until the kitchen, connecting the three spaces. Another prominence is the suspended and revolving fireplace created by Dominique Imbert, of the French company Focus and the “Jangada” armchair designed by Jean Gillon.
Local:
Guarujá, SP
Project date:
2009
Area
1000 m²
Architecture:
Bernardes Arquitetura
Interiors:
Bernardes Arquitetura
Team:
Thiago Bernardes, Jaime Cunha, Fabiana Porto, Pérola Machado, Daniel Vannucchi, Edgar Murata, Gabriel Bocchile
Lighting:
Lightworks
Photos:
Leonardo Finotti
Tags:
#beach #house #interior design


