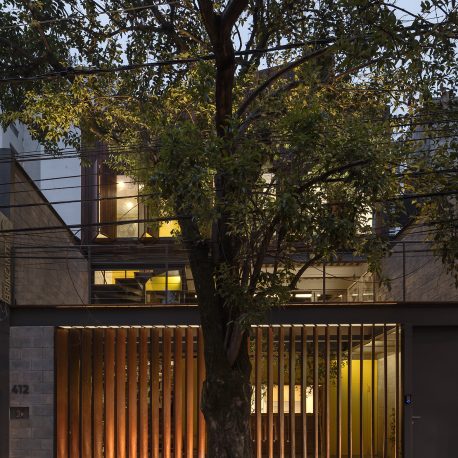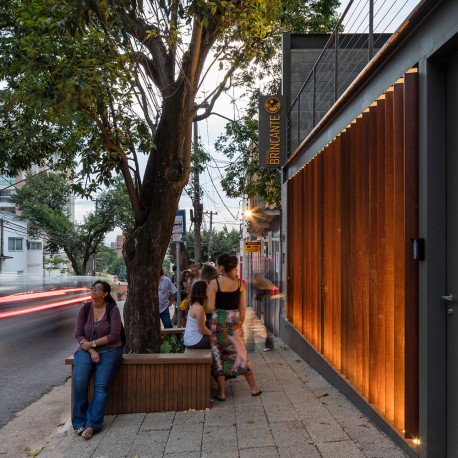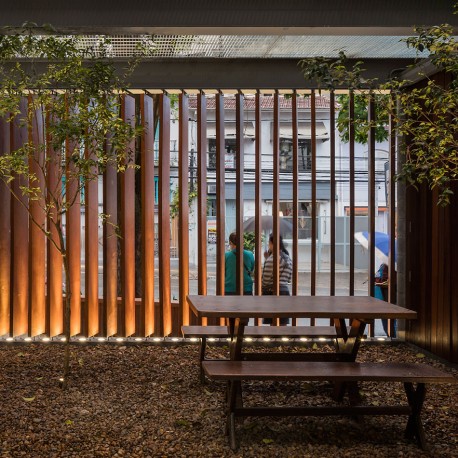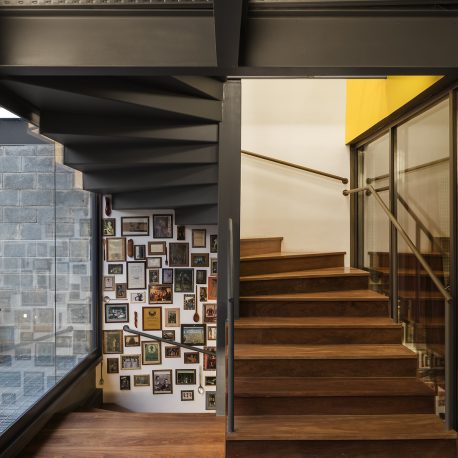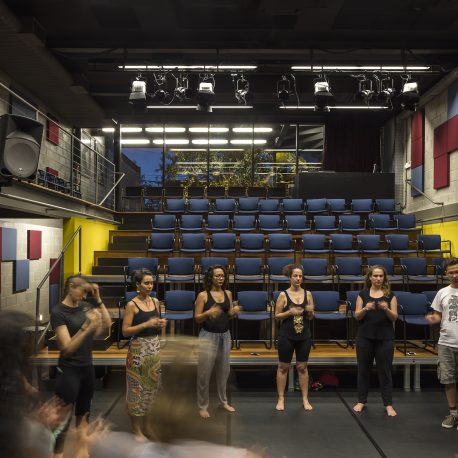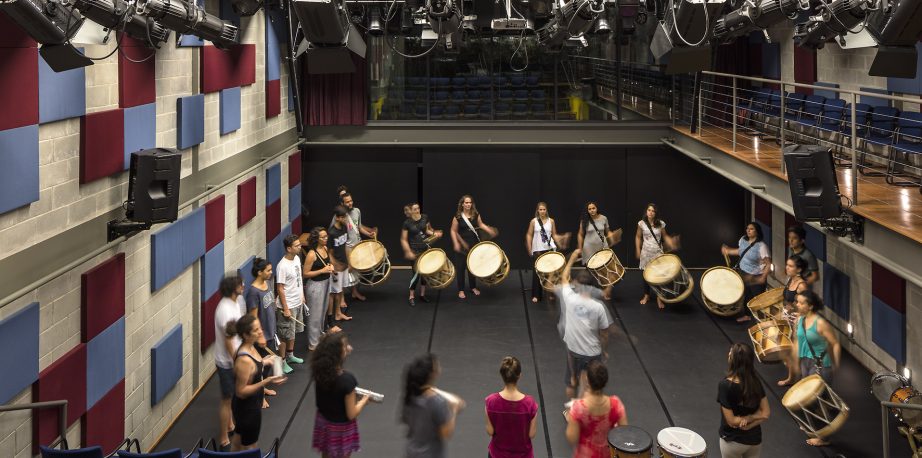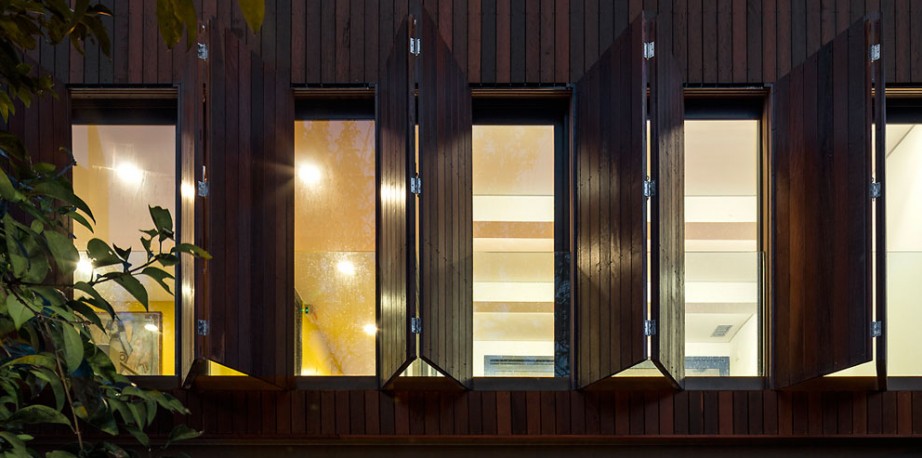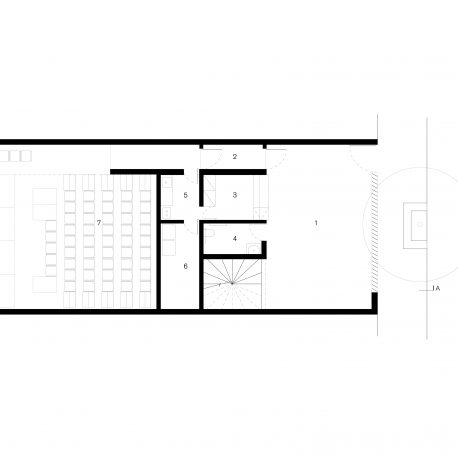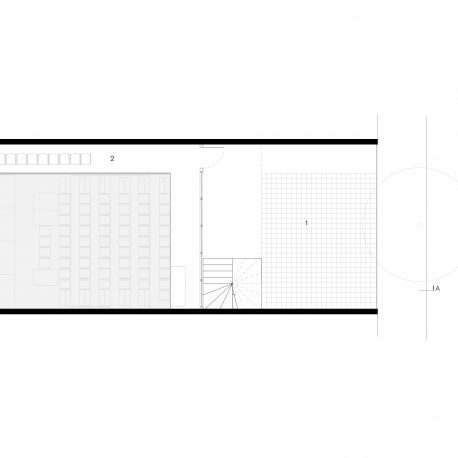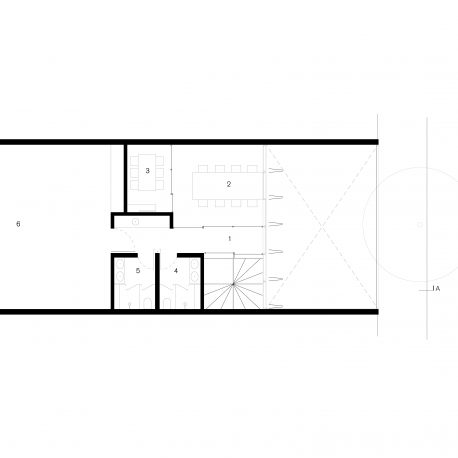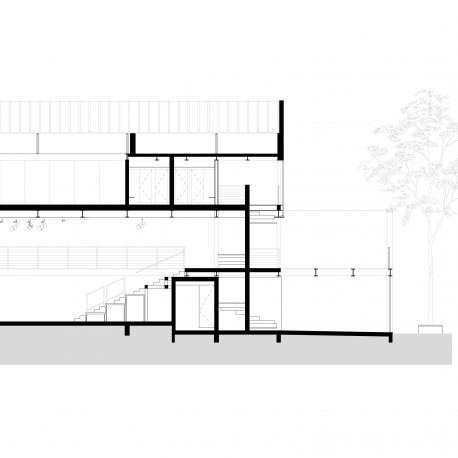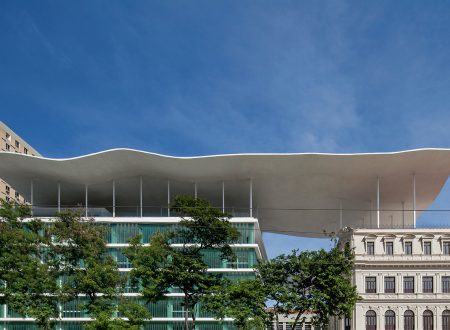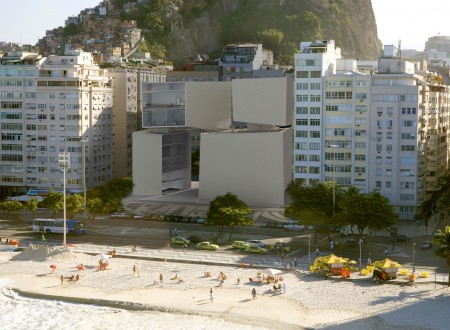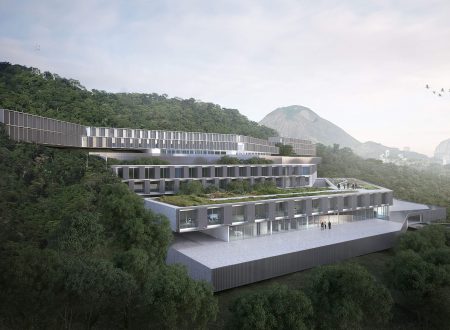BRINCANTE INSTITUTE
The program of the new headquarters of the Brincante Institute includes an auditorium for approximately 80 people, a rehearsal room, an administrative area, and enough storage room for musical instruments, costumes and props. The architectural concept emphasizes direct communication between the building and the street, strengthening its relationship to the neighborhood, Vila Madalena, where the Institute has been located for decades. At street level, the transition between public and private spaces occurs through vertical wooden brise-soleils that aim at exposing pedestrians to the cultural environment within the Institute. The main entrance creates a flexible open space where the box-office and an access tunnel to the auditorium are located.
The helical staircase on the left side connects three levels: ground floor, mezzanine and upper deck. The mezzanine serves as a transition and gathering space connected to the auditorium. It also serves as an extension of the ground floor foyer, allowing direct access to the seats located on the upper level and to a bridge created over the stage area. This bridge expands the capacity of the auditorium and enables artistic interventions in two levels while giving access to a garden on the back of the stage. The upper deck is composed of meeting and dressing rooms, office and small kitchen, and a multipurpose room, which opens up to a large glass window that is partially shaded by the wooden skin of the building and by the slanted roof.
Local:
São Paulo, SP
Project date:
2016
Area
342 m²
Architecture:
Bernardes Arquitetura
Interiors:
Bernardes Arquitetura
Team:
Thiago Bernardes, Dante Furlan, Rafael Oliveira, Maria Vittoria Oliveira, Marcelo Dondo, Ana Paula Endo, Mary Helle Moda e Flavio Faggion
Lighting:
Foco Iluminação
Photos:
Leonardo Finotti
Prêmios:
- 16th Venice Architecture Biennale, Selected to the Exhibition "Walls of Air", at the Brazilian Pavillion, 2018
- Prêmio de Arquitetura Tomie Ohtake/Akzonobel, Finalist, 2017
Tags:
#cultural
