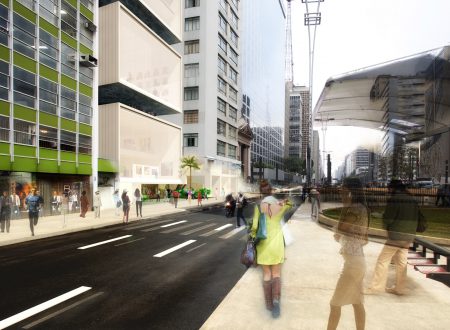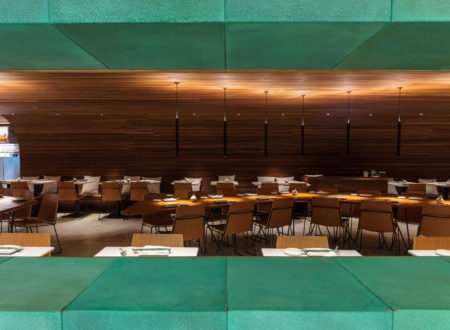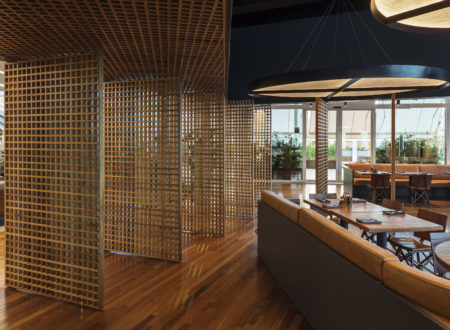
CELSO KAMURA STORE
In this project, originally of angular polygonal shapes, with no obvious connection to the two floors, our initial challenge was to establish an inviting access to the basement where the main activities of the Beauty Salon would be developed. In this way, the stair became an important and determining architectural element of other spaces, seeking a subtle parallelism, it is generous and when narrowing arouses curiosity. The vanishing point that generated this thought made us go further, reinforcing it with an inclined lining of wooden rulers, giving a rhythm to the space.
Upon arrival, the wooden brise soleil and the yellow corian bench define the space with personality and, in the background, the copper lamps and leather chairs warm up the masculine space.
Upon reaching the basement, we glimpse the entire salon on an intermediate level, with a new dimension of the double height. Again we feel invited to go down a wide-staircase, almost a grandstand. Surrounding the perimeter are the cutting benches and in the center a large tree that, in a playful way, makes us cozy. We cannot fail to mention the contribution of light that simulates natural skylights.
Once the concept was defined, we looked for simple materials such as monolithic resin flooring, wood and glass. As a counterpoint, the reception and waiting furniture had straight lines replaced by curves of organic shapes and with a soft touch.
Local:
Rio de Janeiro, RJ
Project date:
2013
Architecture:
Bernardes Arquitetura
Interiors:
Bernardes Arquitetura
Team:
Thiago Bernardes, Camila Tariki, Ana Cláudia Figueiredo, Victor Campos, Ilana Daylac, Caroline Premoli, Renata Evaristo
Lighting:
Studio Iluz
Prêmios:
- 7º Prêmio O Melhor da Arquitetura - Revista Arquitetura & Construção, Finalista, 2014
- Prêmio Casa Claudia Design de Interiores, Vencedor na categoria "Loja", 2014


