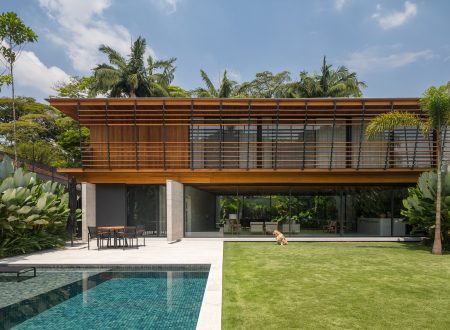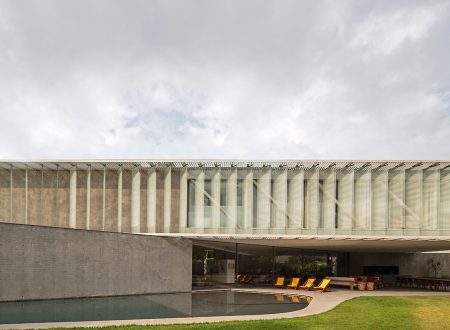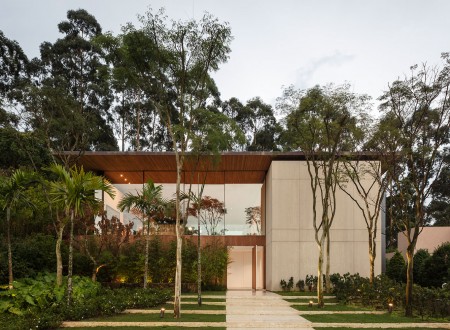
EB HOUSE
Built in a predominantly residential neighborhood in São Paulo, this house has its program distributed over two floors and a basement. The project is organized around a central patio embraced by the L-shaped of the implantation, defined by the overlapping of two trapezoidal volumes.
On the ground floor are the living spaces (living and dining room, gourmet area, TV room and home office) and services (kitchen and pantry). Demarcating the entrance to the residence, a pergola made of glued laminated wood and covered with glass protects residents from the sun and rain.
A generous panel was developed on the living room’s main wall, which does not touch the floor, with a glass closure in the central area, seeming to float in space and responsible for accommodating the artworks. The surface, like the other walls, is covered in stone, so that the canvases assume the leading role.
Integrating the social areas, all spaces are united in a continuous axis with openings facing the garden. The office can be closed off using a set of sliding panels. In the living room furniture, classics of Brazilian design stand out, such as the Pênsil benches, designed by Etel Carmona, and Cubo armchairs, by Jorge Zalszupin.
Isabel Duprat’s landscaping project, whose layout contrasts organic lines with the rigidity of the architecture, involves the open areas with leisure spaces and the swimming pool.
On the first floor are the suites, as well as a family room.
The brut foundation of the lower floor is contrasted in the choice of materials for the upper façade, so that the translucent glass brise-soleils on the face overlooking the garden are supported by two trays that also fulfill the role of eaves. Detailed by Bernardes Arquitetura, these work sometimes as a sunshade, sometimes as bedroom windows. On the opposite façade and facing the street, the eaves gives way to a linear planter, bringing greenery to the interior.
Local:
São Paulo, SP
Project date:
2019
Architecture:
Bernardes Arquitetura
Interiors:
Bernardes Arquitetura
Team:
Thiago Bernardes, Marcia Santoro, Camila Tariki, Artur Mei, Pérola Machado, Mariana Cohen, Gabriela Guimarães, José Miguel Ferreira, Rodrigo Mathias, Gabriel Falcade Forti, José Rocha, Augusto Piccoli, Leemin Tang
Landscape architecture:
Isabel Duprat
Lighting:
Estúdio Carlos Fortes
Photos:
Leonardo Finotti
Tags:
#house #interior design


