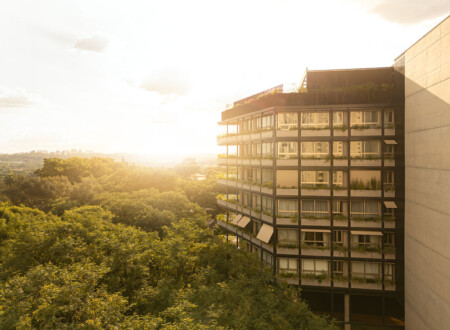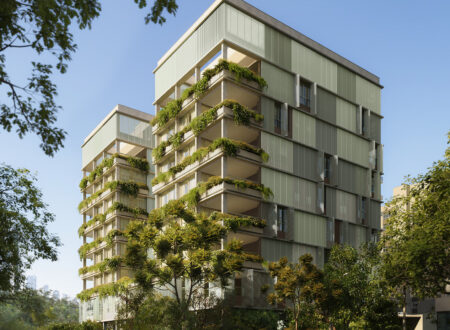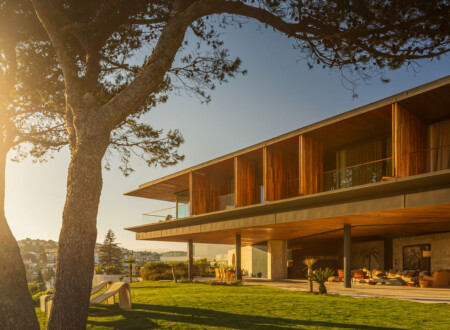
TRIANGULO HOUSE
The Triângulo House is created through a simple gesture: four concrete walls and a triangular volume resting on them. The triangular shape that identifies the project is a result of both the shape of the terrain and solar orientation. The great cantilever was made possible using a metallic lattice around the perimeter of the volume.
The ground floor is formed by a longitudinal volume delimited by large concrete walls. This spatial distribution allows much of the lot to be permeable and sets up a garden. Its main access is done through the right side of the site and directs residents to the social area through a corridor. The social area consists of living and dining rooms, located in the center of the ground floor, and is integrated with the external balcony under the cantilevered first floor.
Vertical circulation is done through the organic stairway that connects underground, ground floor and first floor, and is illuminated by a large skylight. This axis created practically in the center of the triangle allows much of the house to receive permanent luminosity during the day.
In addition, the entire upper floor, consisting of the intimate sector, with living room, bedrooms, office and a second service core, is surrounded by large panels of screen-printed glass, which act as brise-soleils. The graphic effect of screen printing, besides giving a movement aspect to the glass sheets, creates an internal environment of privacy, while preserving the view of the garden.
Local:
São Paulo, SP
Project date:
2016
Area
1430 m²
Architecture:
Bernardes Arquitetura
Interiors:
Claudia Moreira Salles and Bernardes Arquitetura
Team:
Thiago Bernardes, Marcia Santoro, Camila Tariki, Gabriel Falcade Forti, Diogo Esteves, Marina Salles, José Miguel Ferreira, Mariana Matarazzo, Mariana Cohen, Marcelo Dondo
Landscape architecture:
Cenário Paisagismo
Lighting:
Studio ILuz / Lightworks (external)
Photos:
Leonardo Finotti
Prêmios:
- World Architecture Festival (WAF), Finalist - Villa - Completed Buildings, 2017
- ArchMarathon, Finalist, 2017
Tags:
#house


