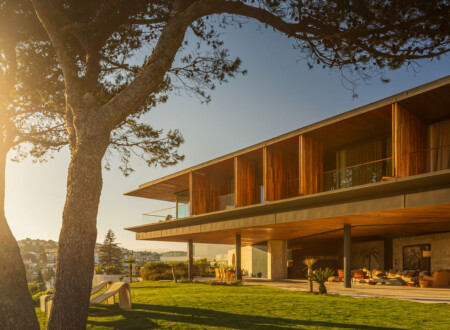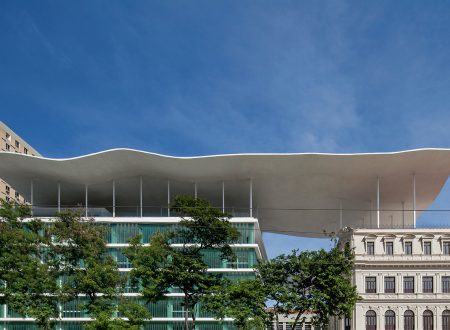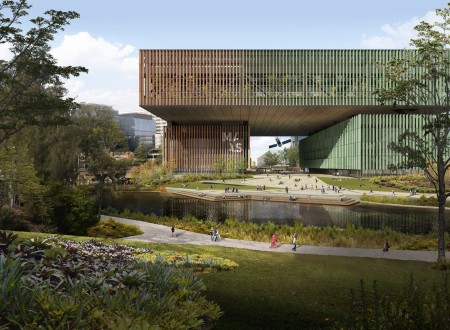
Albuquerque Foundation
The proposal for the Albuquerque Foundation creates a delicate link between time and space. Creating a structure that aligns with an existing one is always a stimulating task. Here, the primary difficulty was to engage with a typology typical of the Sintra landscape, the “Quintas.” Recognized by their expansive gardens, we understood they should remain the centerpiece. Thus, the design had to act as a bridge connecting the entry garden and the central garden across varying elevations.
The main structure is partially subterranean, unveiled only by the inclined roof. The roof mirrors the terrain’s slope and marks visitors’ entry into the gallery where the journey begins. Within the exhibit area, one can perceive the scale of the collection through a window revealing the room designated for preserving the artifacts. The secondary pavilion, concluding the route, resides at the far end of the main garden and accommodates temporary showcases of modern art tied to the permanent exhibits.
To support the diverse and dynamic cultural agenda, the space was planned for maximum adaptability. Inside the gallery, modular units adjust to each exhibition. In the pavilion, wide overhangs and rotating panels enable the area to either merge with or separate from the outdoors, delivering versatile experiences.
The pre-existing residence has been renovated and modified to house the restaurant, the library, a shop, and accommodation for artists’ residencies.
Local:
Sintra, Portugal
Project date:
2025
Area
4000 m²
Architecture:
Bernardes Arquitetura
Interiors:
Bernardes Arquitetura
Team:
Thiago Bernardes, Thiago Moretti, Francisco Veloso, Tomás Villar, Ana Lopes, Camila Tariki, Ilana Daylac, André Vuaden, Renata Leite, Carolina -Matsumoto, Bárbara Arita
Landscape architecture:
Topiaris
Lighting:
OHM-E
Photos:
Fernando Guerra, Lourenço Teixeira de Abreu


