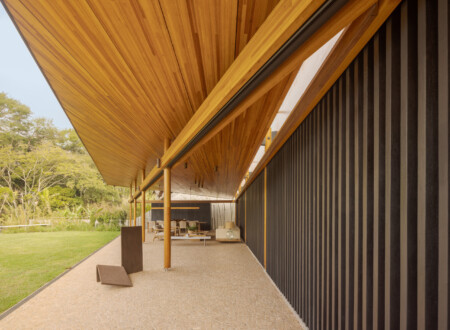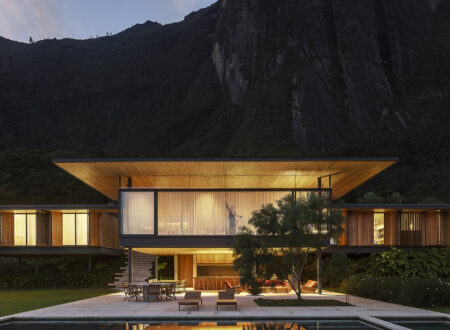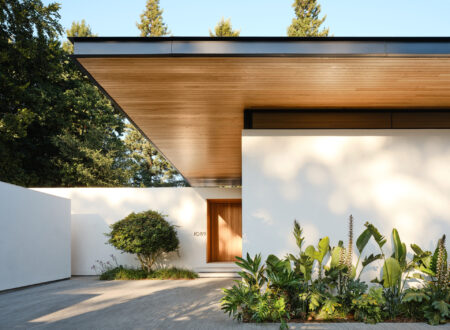
BP HOUSE
Located in São Paulo, in Morumbi neighborhood. The BP House has approximately 1000sqm spread over three floors. It is an urban house located on the border with a park. The land is very wooded, so the house itself appears to be located in a park. In the basement, the garage, technical area and service facilities are located. On the ground floor are the four suites for the children, guest suite and a service center with laundry and bedroom. On the upper floor are the main room, the master suite, the kitchen and the outdoor area with garden and pool.
The customer couple wanted a home for their family. In addition to the master suite, five suites were required, one for each of the four children and one for guests. It was also very important that the project included an outdoor area for leisure with a swimming pool and landscaped treatment with intense afforestation. The whole family is very close to nature and sports, so the presence of green and open spaces was essential.
The house privileges the visual permeability guaranteed by the use of large glass panels that reveal the treetops present both in front of the house and in the forest created at the back of the land, next to the pool. The main room is integrated into a large garden with a swimming pool that also has direct access from the master suite’s balcony. The integration between the living room and the leisure area allows this place to be the meeting point for all residents. The house has a mixed structure. Main concrete structure and cover in metallic structure. Wood is a very present material, whether in ceilings and furniture. The glass of the frames allows the green present in the surroundings of the house to be visible from the inside.
Local:
São Paulo, SP
Project date:
2016
Area
800 m²
Architecture:
Bernardes Arquitetura
Interiors:
Bernardes Arquitetura
Team:
Thiago Bernardes, Dante Furlan, Camila Tariki, Antonia Bernardes, Daniel Vannucchi, José Miguel Ferreira, Flávio Faggion, Bruno Milan, João Faim, Ana Paulo Endo, Marcelo Dondo, Luiza Barros, Stephanie Andrade
Landscape architecture:
Cenário Paisagismo
Lighting:
Estúdio Carlos Fortes
Photos:
Leonardo Finotti
Tags:
#house #interior design


