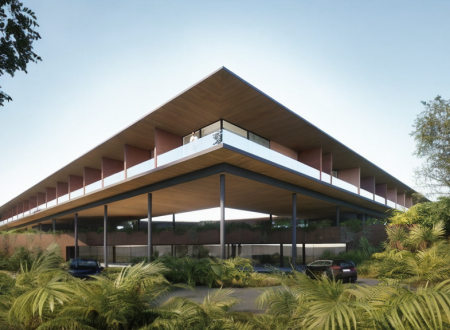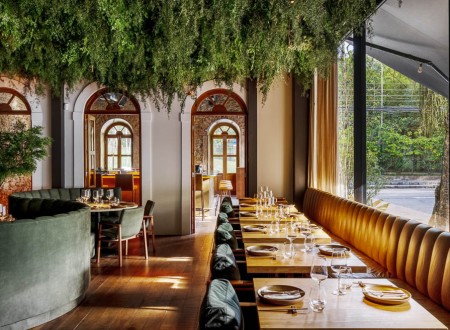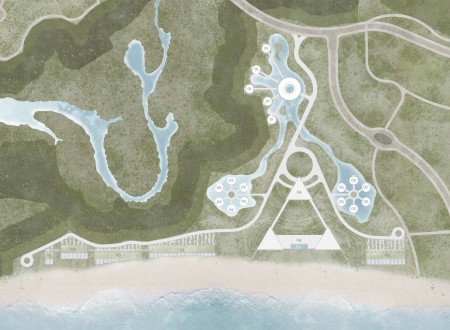
JOSE IGNACIO HOTEL
The Hotel Jose Ignacio project became an interesting and welcome challenge for Bernardes Arquitetura, due its unique functions and conditions. It was a great opportunity to design a hotel located in specific climate site with absence of main urban elements that would indicate restrictions and directions for the hotel orientation.
The preliminary concept was based in studies of the climate, the land as well the adequate distribution of the required scope. The main Northwest-Southeast circulation axis was chosen respecting the main characteristics of the site: the wind paths, the quality of exposed sunlight, the existing vegetation as well the best views, having minimum impact on the soil. The choice for a horizontal distribution of the architectural requirements is key to the project concept creating two levels of circulations that are dynamic and poetic, passing from solid volumes to voids, from cast shadows to light. The pleasant circulation experience will also be enriched by architectural and landscaping elements.
The architectural components are distributed in eight skewed volumes, elevated from the soil and connected through the main NW- SE main axis. The main center building accommodates the common areas: reception, two levels of restaurant, bar and lounge and the core of the hotel back of house. The remaining volumes hold 17 guestrooms. The ground floor rooms have direct access to the site through a covered circulation integrated to the landscape, whereas the upper guestrooms, accessible from the suspended deck, have views to the sunrise and sunset.
The non-parallelism of the architectural components gives the impression that the various volumes are floating and accommodated naturally on the land, shifted by the wind and respecting the nuances of the land.
Local:
Jose Ignacio, Uruguai
Project date:
2013
Area
2409 m²
Architecture:
Bernardes Arquitetura
Interiors:
Bernardes Arquitetura
Team:
Thiago Bernardes, Dante Furlan, Camila Tariki, Daniel Vannuchi, José Miguel Ferreira, Flávio Faggion, Marcelo Dondo, Bruno Milan
Prêmios:
- I Prêmio ASBEA/RJ, Menção Honrosa na categoria “Hotelaria”, 2014
Tags:
#hotel


