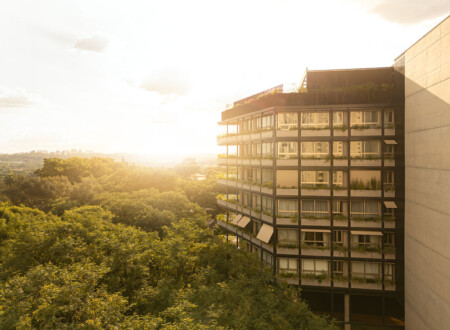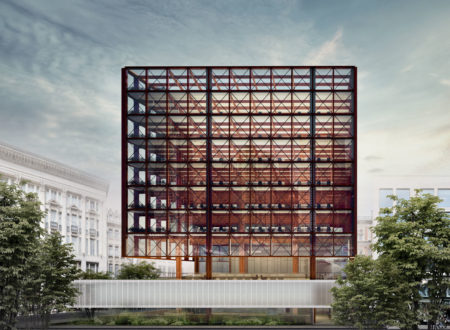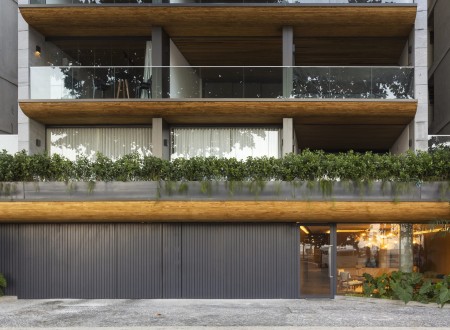
CIDADE JARDIM TOWER
Invited to a closed competition for the development of a mixed-use building, promoted by a well-known developer in the city of São Paulo and with whom we had previously worked, this occasion represented a great opportunity for Bernardes Arquitetura.
Proposed for a plot at the point of convergence of two of the main business axes of São Paulo, the Brigadeiro Faria Lima and Luís Carlos Berrini avenues and the residential neighborhood Cidade Jardim, the Cidade Jardim Tower unites commercial, corporate and residential spaces, distributed in 37 floors that privilege the skyline view.
The tower’s intermediate position between the skyscrapers and housing blocks required a transition typology that merged the monumental and low scales of its surroundings in a single building. In the privileged urban situation, a public square is created at the shortest edge of the lot, giving access to the main entrance of the business center and connecting the two streets to the building.
One of the issues of the Bernardes Arquitetura team was how to introduce the 115 meter high tower silently over the landscape and, above all, in the urban axis that is still undergoing transformations. With this in mind, it was decided to fragment the different programs into four overlapping volumes, so that each mass in trapezoidal section and rounded vertices is shaped with smaller dimensions as it is raised, as a cascade effect that makes a fluid transition. Between each one, amenity areas are created from the retreat of the frames, which give rise to a large eave and terrace.
In the openings of the entire building, slanted frames create rhythm and greater depth to the facade, coated in marble on the first floors and zinc on the others. Its angles maximize direct sun protection while directing the views.
On the massive base are the commercial spaces – a bank on the ground floor with double height and mezzanine, and on the terrace with independent access, a restaurant and bar.
Between each of the upper sections, shared spaces are created whose programs vary according to their public access. From the third to the sixth floor, with an open plan with a central vertical circulation core, are intended for offices.
With a recessed area and considerable cantilevered eaves that provide a shaded area during the day, in addition to perimeter planters, the seventh floor locates a living area for residents of the lofts from the eighth to the nineteenth floor. On the twenty-first floor, another terrace of a lower dimension and with an unobstructed view above the adjacent buildings concentrates a living area for the residents of the apartments from the twenty-first to the thirty-seventh floor.
Local:
São Paulo, Brazil
Project date:
2020
Area
23883 m²
Architecture:
Bernardes Arquitetura
Team:
Thiago Bernardes, Gabriel Duarte, Renata Bertol, Miguel Darcy, Rafael Marengoni
Tags:
#office #building #residential


