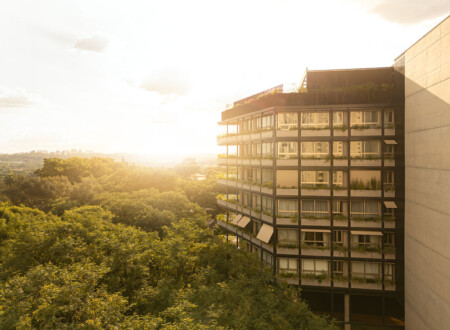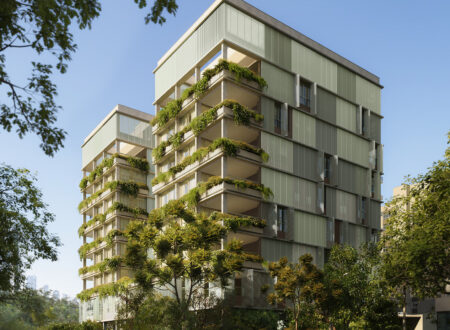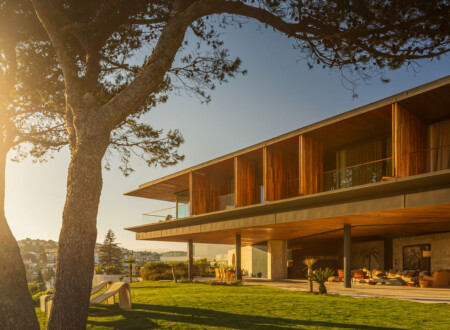
POA HOUSE
POA House is developed in three staggered levels, interconnected by a great wooden staircase that rests on the natural profile of the site. The access level houses the office and exercise room located at the bottom of the terrain, in addition to the dependencies of service and garage. The middle floor houses the social sector (living room, kitchen, garden, swimming pool) and two suites. The upper deck houses the master suite.
On the three floors, the circulation is concentrated between two gables of apparent concrete that show the materiality and atmosphere of the house. The levels are articulated by the wooden staircase. At the intermediate level, the circulation gains a double-height ceiling and the concrete gable gains traces that let the garden glimpse. The room can be completely integrated into the garden with the full opening of the floor-ceiling frames.
The north facades (both the main and facade of the block that houses the suites) are protected by vertical wooden bricks, which are the continuation of the rafters that compose the apparent structure of the roof. The brise-soleils, in conjunction with the bib and glass frames, work as filters for the sun light and guarantee privacy.
Local:
Porto Alegre, RS
Project date:
2018
Architecture:
Bernardes Arquitetura
Team:
Thiago Bernardes, Steven Evans, Izabela Figueiredo, Caroline Costa, Aline Bianca, Stephanie Andrade, José Luiz Canal (gerenciamento)
Landscape architecture:
Isabel Duprat
Lighting:
Alexandre Martins, GOP/GPIC
Photos:
Leonardo Finotti
Tags:
#house


